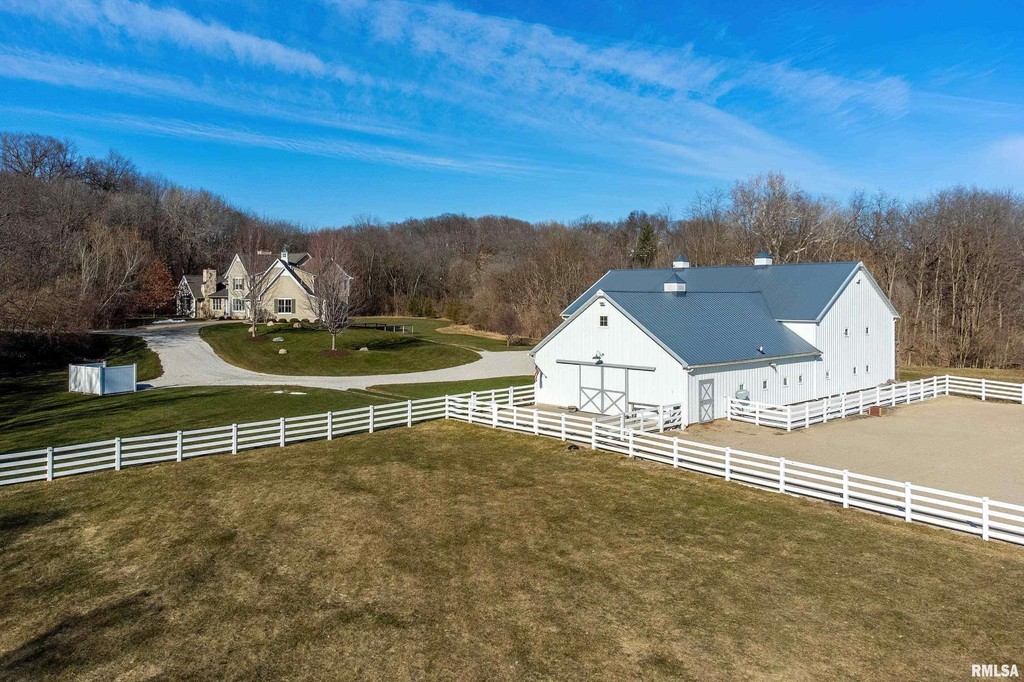18165 247TH Avenue, Bettendorf
Welcome to a luxurious 1.5-story Craftsman-style home on 9.58 scenic acres that seamlessly blends craftsmanship and thoughtful design. Enter a sophisticated space with a light-filled 2-story great room featuring exposed beams, built-ins, and fireplace. A private living room and dedicated office with wainscoting offer intimate retreats. Two primary bedrooms with en suites provide a retreat-like experience. The open kitchen is a culinary haven with a central island, walk-in pantry and informal dining area. A separate home office, screened porch, laundry room, powder room and back entrance with lockers and storage closets round out the main floor. Upstairs, three bedrooms with private en suites and an open den area provide comfort and versatility. An unfinished space over the garage allows for expansion. The walk-out basement is an entertainment haven with a family room, wet bar, billiards room, exercise room, sixth bedroom, covered porch and full bath along with a dedicated pet spa. An attached three-car garage with steps to the lower level garage offers ample parking and storage space. Beyond the residence, the property includes a heated stable with four box stalls, a wash stall, a tack room, half bath, laundry facilities, second floor and access to the exercise paddock and fully fenced pasture. Additionally, a multi-use barn facility with heated floors enhances the versatility of this estate. This residence is a masterpiece of comfort, style and functionality.
Peg Hopkins
Ruhl&Ruhl REALTORS Bettendorf
Bettendorf, IA
Customer: 563-441-1776
-
Utilities:Yes
-
Electricity:No
-
Gas:No
-
Sewer:No
-
Water:Yes
-
Lot Size:9.58 Acres




