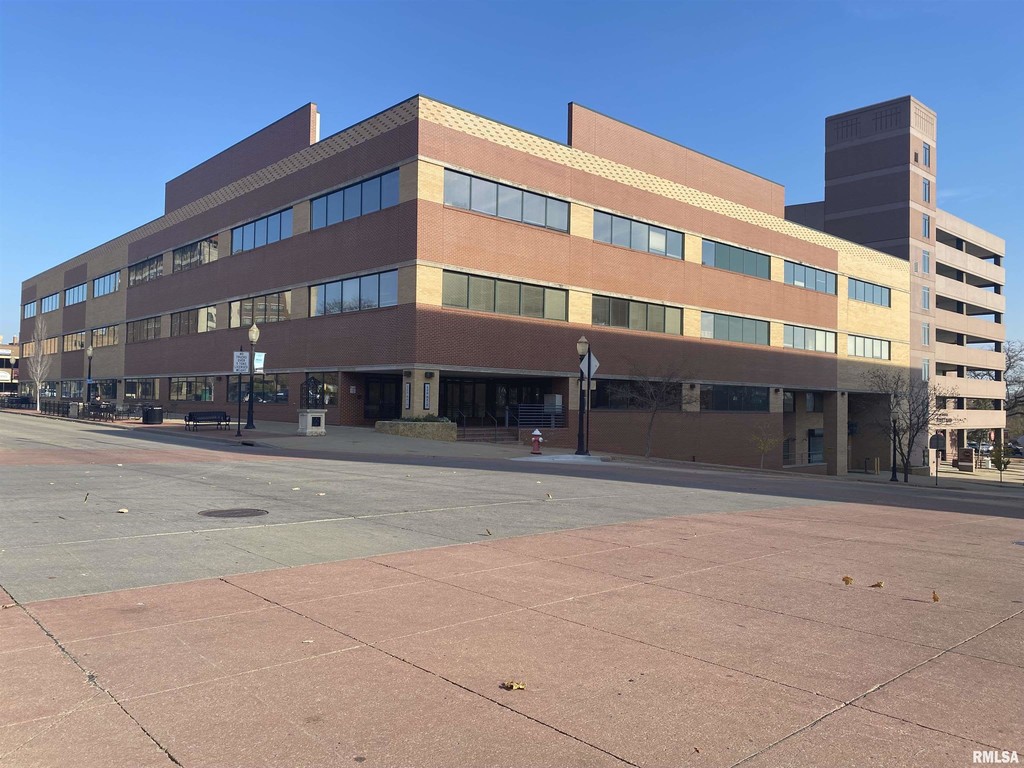Listing Info
Class A 3-Story brick on block building located in the heart of Downtown Dubuque. Approximately 113,872 total square feet with 38,000 SF per floor (30x30 column spacing) plus a 33-stall underground parking garage that features motion LED lighting and card access. Building features; controlled access, grand lobby, large windows banding on three sides of every floor, multiple private offices and conference rooms, training rooms, kitchen/break areas, and open floor concept. Building is served with 2 passenger elevators and 1 freight elevator with a loading dock, overhead door and a lift. Stacked restrooms, mechanical rooms on each floor with two stair towers. Location provides easy access to US 61 and US 20 servicing the Iowa, Illinois, and Wisconsin borders. Connected to large city parking garage – 5th Street Parking Ramp, and across the street from Dubuque Downtown Plaza Lot. Built in 2000 1st and 2nd floor extensive remodels in 2015/16. Subject to tenant rights.
Richard Schaefer
NAI Ruhl Commercial Company
Dubuque, IA
Office: 563-355-4000
-
Total Units:0
-
Garage:0
-
Roof:Flat, Membrane
-
For Lease:No
-
Lot Size:0.91 Acres




