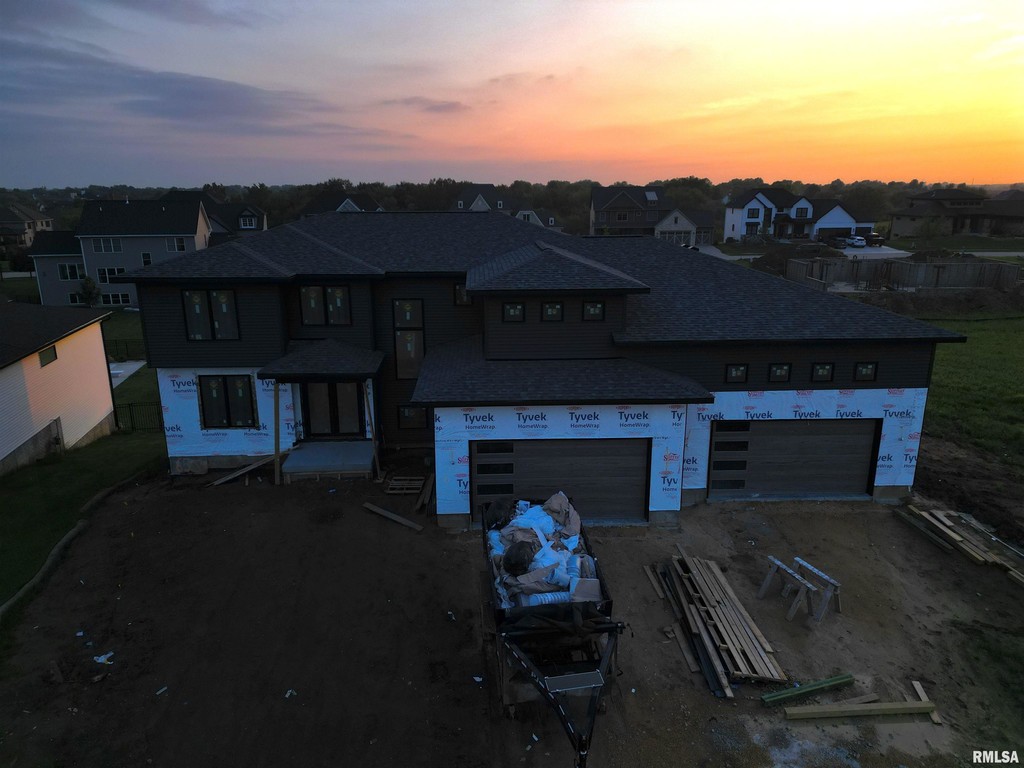6554 CARDINAL Lane, Bettendorf
$975,000
estimated mortgage
Request InformationThis home is a needle in the haystack with almost 4400 total finished square feet, 6 bedrooms (4 of them with on-suite baths), the almost famous Tom Murrel Homes primary closet, walkout lower level with great spaces including a bar, massive office/flex space, huge hidden pantry, and a heated 6-car garage! Let’s talk a little more about this garage, the 4-car section features 15’ ceilings that would be great as a car collector to add lifts or you could install a basketball hoop and have your very own sports court to sharpen those skills, but, if nothing else, we all know that in Iowa the garage is just an extension of the home and this would make a great party space!! Of course, this home comes with all the custom extras and built-ins that make this such a special place. Call today for more information, estimated completion will be early fall so there is plenty of time to work with our interior designer to make this your own! Co-list agent is related to the seller.
Marty Eilers
Mel Foster Co. Davenport
Bettendorf, IA
Cell: 563-508-4882
-
Bedrooms:6
-
Total Baths:5
-
Full Baths:4
-
Half Baths:1
-
Garage:6.0 Car,
-
Fireplaces:1, Gas Log, Great Room
-
Year Built:2024
-
Living Area:4394 SqFt
-
Heating:Gas, Heating Systems - 2+, Forced Air, Gas Water Heater, Cooling Systems - 2+, Central Air
-
Waterfront:No
-
Subdivision:ValleyWynds
-
Roof:Shingle
-
Foundation:Concrete, Poured Concrete
-
Interior Features:Bar, Ceiling Fan(s), Vaulted Ceiling(s), Foyer - 2 Story, Garage Door Opener(s), Garden Tub, Solid Surface Counter, Wet Bar
-
Exterior Features:Deck, Patio




